Main Campus 2nd Floor
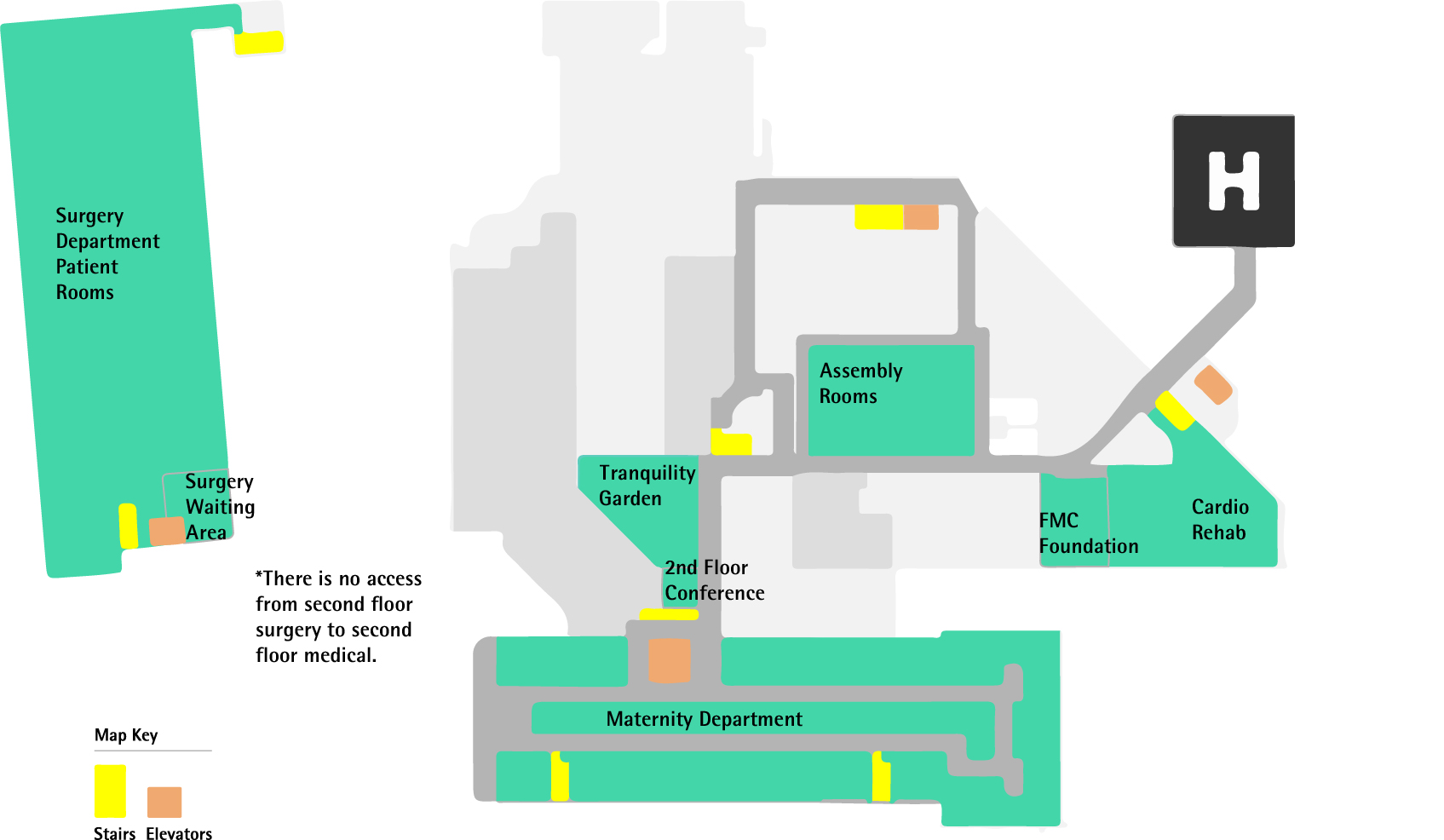
Surgery Department Patient Rooms
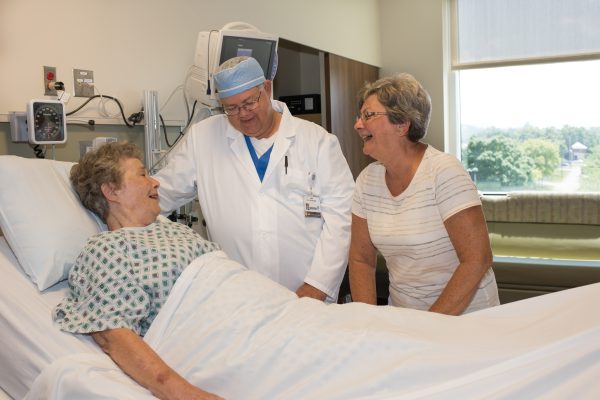
To sign in for surgery, please see the surgery information desk on the first floor. To visit a patient, take the surgery tower elevators to the 2nd floor. Surgery rooms are 250-279. To learn more, visit our surgery care page.
*This area cannot be accessed by the Medical Tower Elevators.
2nd Floor Conference Room
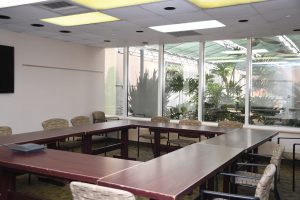
Our 2nd Floor Conference Room can be accessed by the Medical Tower Elevators. There is also a vending machine area in the hallways between the elevators and the conference room. Many of our Maternity educational classes are held in this area. Find information about upcoming classes here.
*This area cannot be accessed by the Surgery Department Elevator.
Assembly Rooms 1-5
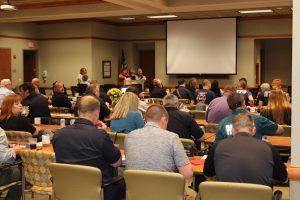
Assembly Rooms 1-5 are located in the main hallway of the 2nd floor. The assembly rooms have the ability to be cordoned off to make 5 separate rooms or opened for one large room. Many of our orientation classes are held in this area.
*This area cannot be accessed by the Surgery Department Elevator.
Cardiopulmonary Rehabilitation
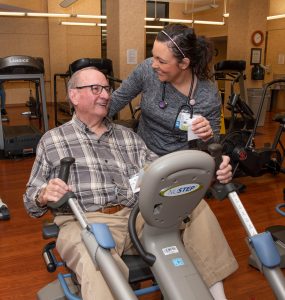
At Fairfield Medical Center, we are committed to helping patients with heart and vascular disease live full and active lives: that means we’re here to help you heal when you’re sick, and to keep you well when you’re healthy. Through education and accessibility, the services offered below are designed to help patients maintain the best quality of life possible. Our Cardio Rehab are is best accessed by the elevator near our Emergency Department (north side near the parking garage). Find more information about our Clinics and Rehabilitation here.
*This area cannot be accessed by the Surgery Department Elevator.
Education & Parking Elevator
This elevator is located near our Emergency Room and Patient Registration area and is best used for anyone needing to visit Cardiac Rehab, the FMC Foundation or the Assembly Rooms.
The FMC Foundation
As the philanthropic branch of Fairfield Medical Center – an independent, not-for-profit hospital – the FMC Foundation plays a vital role in supporting access to excellent medical care and wellness programs throughout Fairfield County and the surrounding communities. Without your support, we could not exceed our patients and communities expectations. Find more information about how you can contribute here.
*This area cannot be accessed by the Surgery Department Elevator.
Maternity Department
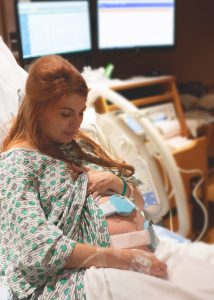
Whether this is your first delivery or your fourth, our staff is here to not only provide expert medical care, but also to calm your concerns and help you achieve the birth experience you want. Our Maternity floor is a locked unit. Visitors will need to provide patient's first and last name to gain access. Room locations can be found on signage when you enter the unit. Room numbers range from 201-220. Find more information about our Maternity Care here.
*This area cannot be accessed by the Surgery Department Elevator.
Medical Tower Elevator
Our Medical Tower Elevators will take you to our medical patient rooms.
- 2nd floor - Maternity, rooms 201-220
- 3rd floor - PCU and MICU 300-345
- 4th floor - Medical patient rooms 400-427
- 5th floor - Medical patient rooms 500-530
- 6th floor - Medical patient rooms 601-620
Please note, the following rooms can not be accessed by the Medical Tower Elevators:
- Rooms 1-10 are in the Cardio Observation Unit on the first floor near the Kroger Pharmacy
- Rooms 100-115 are in the Medical Observation Unit on the first floor across from the Cath Lab
- Rooms 250-279 are in the Surgery Tower on the second floor which can be accessed by the Surgery Tower Elevators near the Surgery Information Desk and Waiting Area
Surgery Tower Elevator
The surgery tower elevator will take visitors to rooms 250-279.
If you are waiting for a surgery patient's procedure to be finished, you can follow our surgery tracking board here.
Tranquility Garden
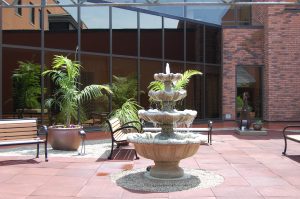
Our Tranquility Garden is open year-round. The two-part space has an interior area with seating in a green-house-effect environment. This interior area can be closed off during winter months and then opened in the summer for a patio meeting or lunch break. This area cannot be reserved.
*This area cannot be accessed by the Surgery Department Elevator.
Surgery Department Waiting Area
Pending on hospital policies, waiting areas sometimes close for the safety of all staff, families and patients. If closure signs are present, visitors may need to wait in their car or another open area within the hospital.