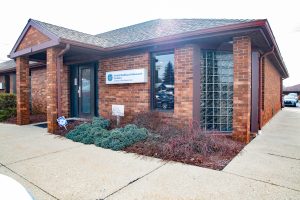Use the maps below to help you find your way around the FMC Health System.
Click here for a listing of all our locations.
FMC Main Campus Exterior
FMC Main Campus First Floor
FMC Main Campus Second Floor (Maternity)
FMC Main Campus Second Floor (Surgery Tower)
FMC Main Campus Third Floor
FMC Main Campus Fourth-Sixth Floors
River Valley Campus Ground Floor
River Valley Campus Second Floor
River View Medical Offices and Surgery Center
Main Campus Exterior
Click on a highlighted area to find more information.
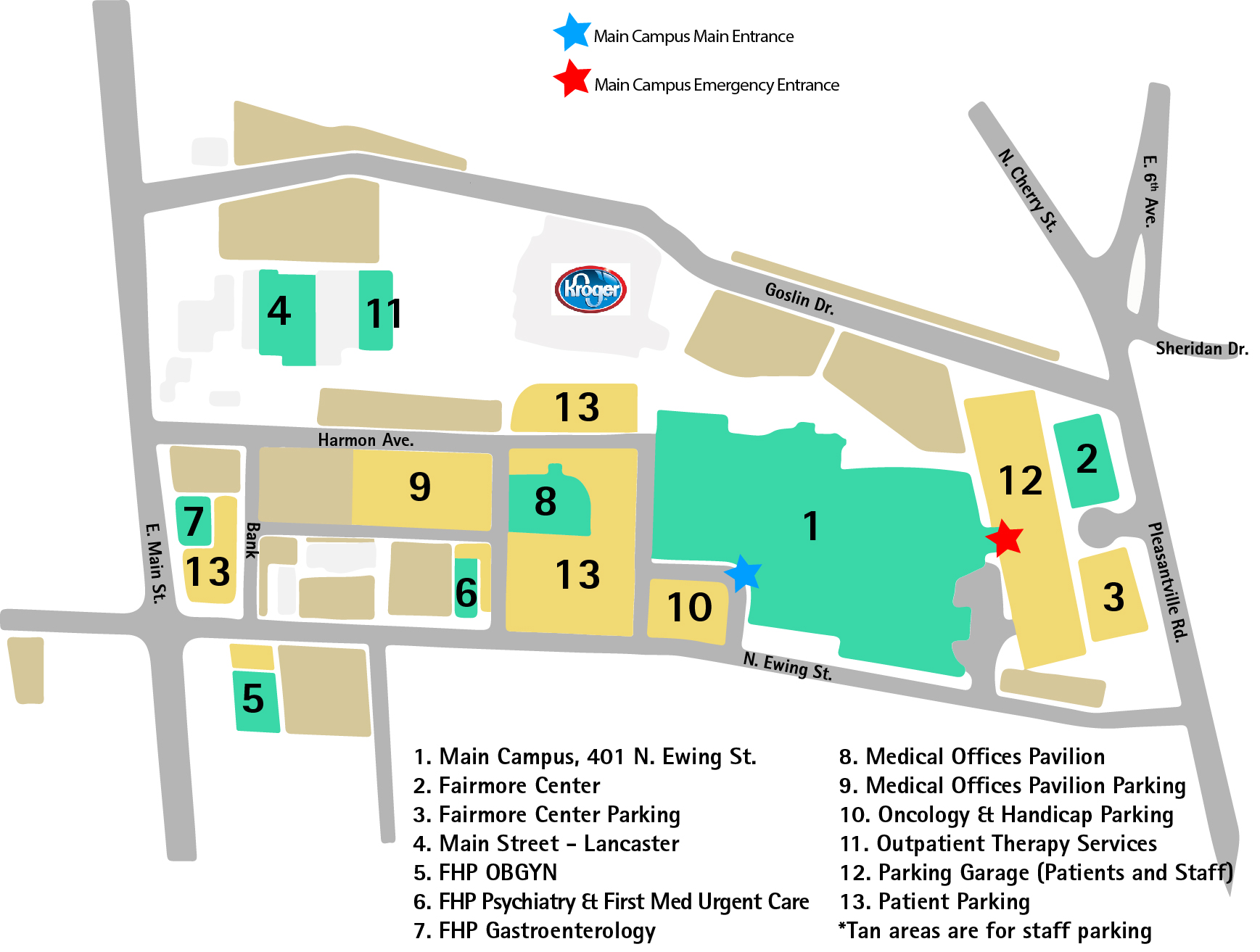
Fairfield Medical Center Hospital
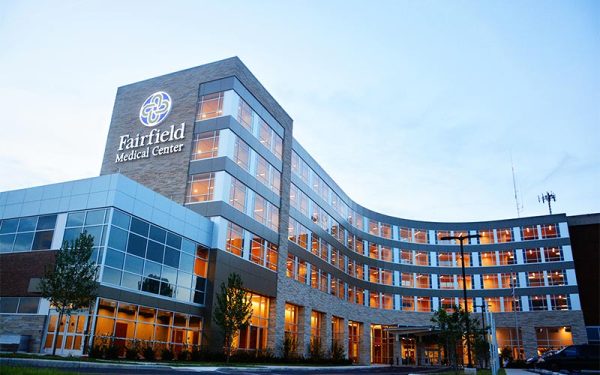
At Fairfield Medical Center, our goal is for every patient and visitor to have a positive experience, regardless of whether their stay is just for an hour or a couple of days. We want everybody to leave our facility knowing they or their loved ones received the best care possible and to feel that they were treated as an individual – not a number.
Additional Patient and Visitor Parking
Additional parking can be found in this lot between the Medical Office Pavilion and the Kroger building.
The Fairmore Center
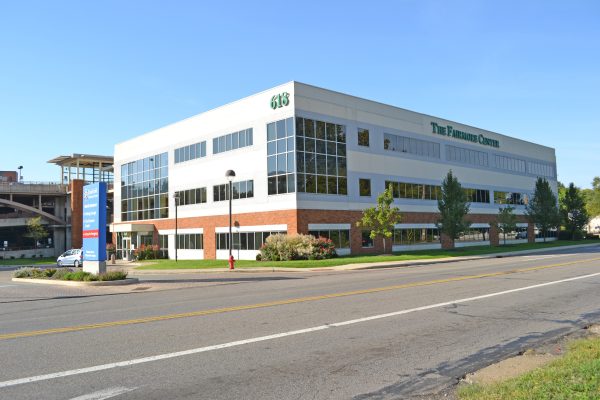
Located at 618 Pleasantville Rd., the Fairmore Center is located across the parking lot from the Fairfield Medical Center Emergency Department. Here you and your family can receive expert, personal care in a comfortable environment.
It’s immediate, convenient, patient- and family-focused care that’s also close to home.
Find more information about services located in the Fairmore Center here.
Fairmore Center Parking
Fairmore Center parking is located in front of the Fairmore Center building and beside the parking garage next to Pleasantville Rd. There is an additional wheelchair entrance to the Fairmore from the second level of the parking garage.
FHP Obstetrics & Gynecology
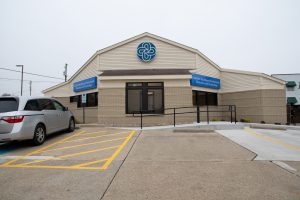
Located at 112 N. Ewing St., our FHP Obstetrics & Gynecology practice is proud to provide comprehensive, compassionate care to women in the community. From routine wellness evaluations and management of pelvic disorders to family planning and pregnancy, our expert team is here to support you every step of the way.
Main Street - Lancaster
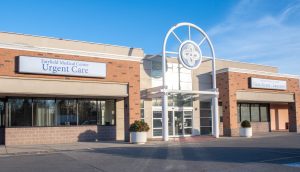
Fairfield Medical Center Main Street - Lancaster:
- Urgent Care
- Occupational Health
- PAT Clinic
- Fairfield County Employee Health
- Diagnostic Health Services
We have two convenient locations for your diagnostic needs.
- 1159 E. Main St., Lancaster (in front of the Kroger parking lot)
- 2384 N. Memorial Dr., Lancaster (inside River Valley Campus, 2nd floor off of the Columbus St. entrance)
FMC Outpatient Services
Fairfield Medical Center offers a broad array of outpatient therapy services conveniently located at two locations:
- Outpatient Therapy Services Clinic at 1143 East Main St., Lancaster (in the Kroger shopping center)
- River Valley Campus at 2384 N. Memorial Drive, Lancaster (on the ground floor, Memorial Dr. entrance)
FMC Parking Garage
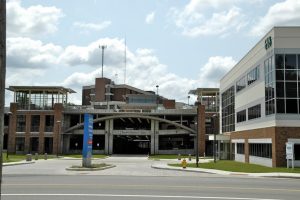
To access the parking garage, use N. Ewing St. for entrance on the main level by the emergency department. This would also be a good area to park if you are here for cardiac services, cardio rehab or visiting a patient in our medical or cardio observation areas.
The second and ground floor of the garage can also be accessed off of Pleasantville Rd. and Goslin Dr. If you need wheelchair access to the Fairmore Center, you can also park on the second floor of the garage.
Medical Office Pavilion
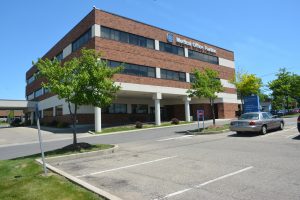
Located at 135 N. Ewing St., the Pavilion is located across the parking lot from the Main Entrance of Fairfield Medical Center. Here you and your family can receive expert, personal care in a comfortable, clinical environment.
It’s immediate, convenient, patient and family-focused care that’s also close to home.
Find more information about services located in the pavilion here.
Medical Office Pavilion Parking
Visitors and patients may decide to park in our Medical Office Pavilion parking lot. There is also a drive-in area just outside of the pavilion for easy drop off and pick up.
Oncology & Handicap Parking Area
There is special parking for our Oncology Patients just outside the main entrance. Additionally, we offer Valet Service and Handicap Parking in this area.
Patient and Visitor Parking
Our patient and visitor parking is located just south of the main hospital. Additional parking is located on the north side of the hospital in the parking garage. Radiation Oncology and handicap patients and visitors may park in the area closest to the hospital's main entrance.
Main Campus 1st Floor
Click on a highlighted area to find more information.
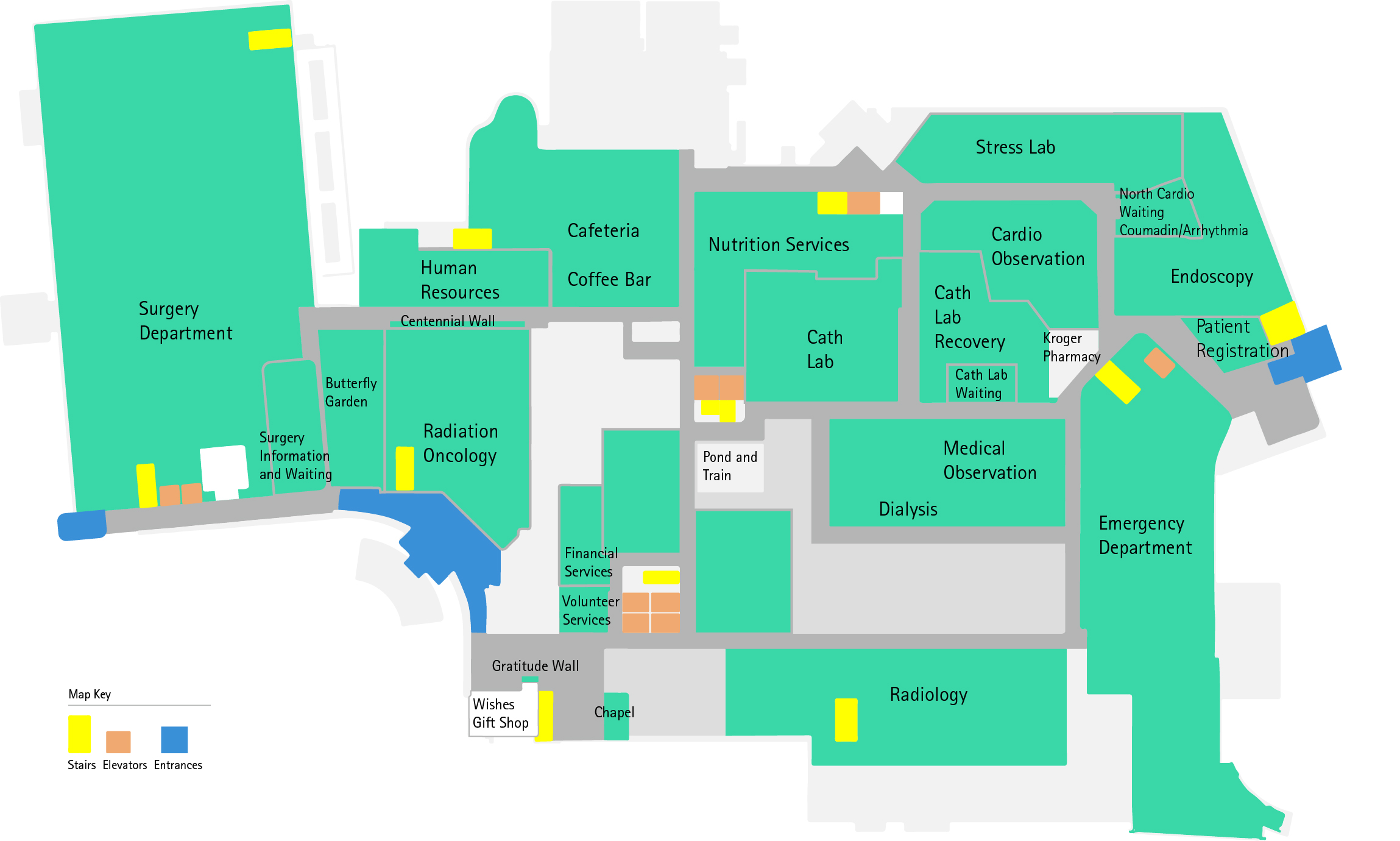
Surgery Department
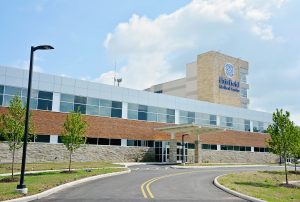
To sign in for surgery, please see the surgery information desk on the first floor. To visit a patient, take the surgery tower elevators to the 2nd floor. Surgery rooms are 250-279.
Cath Lab Recovery
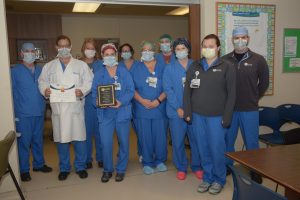
There is no need to travel for exceptional cardiovascular care – Fairfield Medical Center is home to a team of highly-skilled and compassionate providers in a comfortable, healing environment. With state-of-the-art equipment, comprehensive diagnostic services and advanced treatment options, we care for a wide variety of heart and vascular conditions.
Cath Lab
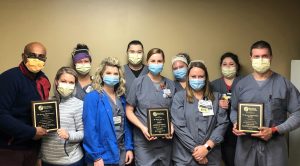
Cardiac catheterizations, or heart caths, are minimally invasive, non-surgical procedures used to diagnose and treat a variety of heart conditions – like blood flow disorders or blockages. Please see a member of the cath team for entrance and waiting instructions.
Centennial Wall
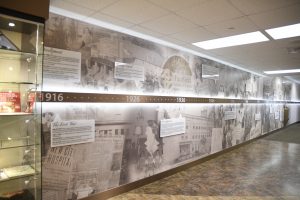
Located in the hallway near human resources, our Centennial Wall shows a historical timeline from 1916 to current day. Stop by on your way to the cafeteria for a walk down memory lane.
Chapel
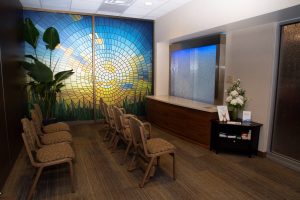
Our FMC Chapel is open and available to all patients and staff 24/7. To request a chaplain, ask your nurse or call 740-687-8344. On an in-house phone, dial “0” for the operator. Find more information about our chaplains and patient rep services here.
Emergency Department
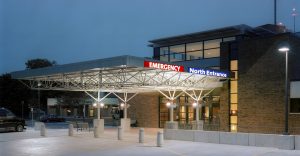
We provide the fastest access to doctors and treatment, using the highest technology and delivered by specialists who can diagnose and treat your emergency promptly. With extreme access to wide-ranging ED services and convenient locations close to you, we deliver every available resource to help the healing process. For emergency care you can trust, trust your family to ours.
Gratitude Wall

During 2020 and 2021, our staff and community came together in ways never before seen. The coronavirus pandemic challenged all of us in some way or another, but none have carried the weight of this burden more than our nation’s healthcare workers.
Earlier in 2021, former FMC Board President Ron Burris and board member Dan Fruth had the idea to work with a local artist to create a piece of art to honor the staff at FMC. After discussing some ideas, Ron said he reached out to Karla Young because he's always admired her work and believed she would be the perfect person for the project.
Karla said while she chose to focus the painting on a central image of a nurse
or doctor, she wanted to make sure the individual represented every FMC employee, regardless of their job title. As part of that process, she used a computer program to overlap several images of healthcare workers to create the face. She then changed the realistic nature of the portrait into a value scale of light and dark in order to make the image more abstract and gender neutral. Because the individual is wearing a mask, Karla paid particular attention to the eyes, as she wanted them to convey a variety of emotions, including grief and hope.
You can visit the painting and on our Gratitude Wall located in the main lobby area near Wishes Gift Shop.
Hospital Services, Parking Garage & Education Elevator
Visitors and patients can access Cardio Rehab, Educational Rooms on mid-level and the second floor assembly/conference rooms, and the parking garage with this elevator.
Patient rooms should be accessed with the Medical Tower Elevators or the Surgery Tower Elevator.
Kroger Pharmacy
We offer the convenience of a pharmacy right here on the main campus. Let your physician or nurse know that you want to pick up your medications here at the hospital.
For daily hours, call: 740-654-1019
Medical Observation Unit
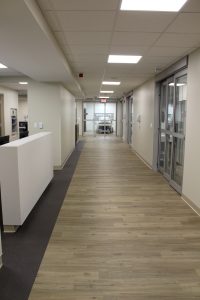
New in 2022, the medical observation unit is a dedicated unit for patients under observation who have not been admitted to the hospital. Our medical observation has 15 beds located in rooms 101-115. Visitors will access this area in the hallway entrance across from the Cath Lab.
Medical Tower Elevators
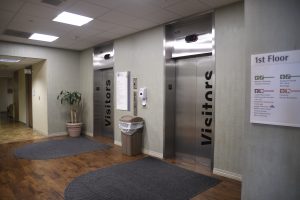
Our Medical Tower Elevators will take you to our medical patient rooms.
- 2nd floor - Maternity, rooms 201-220
- 3rd floor - PCU and MICU 300-345
- 4th floor - Medical patient rooms 400-427
- 5th floor - Medical patient rooms 500-530
- 6th floor - Medical patient rooms 601-620
Please note, the following rooms can not be accessed by the Medical Tower Elevators:
- Rooms 1-10 are in the Cardio Observation Unit on the first floor near the Kroger Pharmacy
- Rooms 100-115 are in the Medical Observation Unit on the first floor across from the Cath Lab
- Rooms 250-279 are in the Surgery Tower on the second floor which can be accessed by the Surgery Tower Elevators near the Surgery Information Desk and Waiting Area
Patient Registration
Our Patient Registration is located on the first floor near the Emergency Department in the north entrance. Patient Registration is for patients receiving testing and admittance to the hospital. If you are a surgery patient or a visitor of a surgery patient, please go to the surgery department. You cannot access the surgery department patient rooms with any elevator except for the Surgery Tower Elevator.
Radiation Oncology
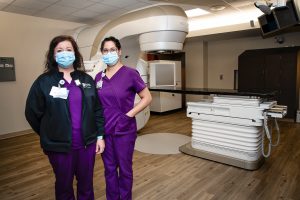
Our board-certified radiation oncologists collaborate with the rest of your cancer care team to customize an individualized cancer care plan that meets your needs and achieves the best possible outcome for you. With radiation services available at our main hospital, you can receive treatment with easy access to many other members of your oncology team.
Surgery Tower Elevator
The surgery tower elevator will take visitors to rooms 250-279.
If you are waiting for a surgery patient's procedure to be finished, you can follow our surgery tracking board here.
Volunteer Services

Fairfield Medical Center Volunteers are kind and caring individuals who give from the heart to make a difference in the lives of patients and visitors. Volunteers offer their time, talent and dedication throughout the hospital, providing an extra dimension of care to our patients and families. Volunteers are a vital part of Fairfield Medical Center.
Wishes Gift Shop
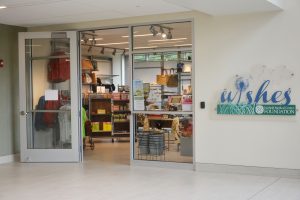
The proceeds from Wishes benefit Fairfield Medical Center through the FMC Foundation, the philanthropic arm of Fairfield Medical Center. As a non-profit, FMC relies on this support in order to address some of the more immediate needs of its patients.
For more information about Wishes, or to volunteer in the store, please call 740-687-8098.
Wishes Hours of Operation:
Monday – Friday: 10:00am – 4:00pm
Closed Saturdays and Sundays
Fish Pond and Train Area
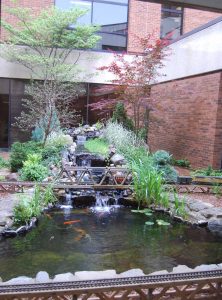
The FMC Fish Pond and Train is a hit with all ages. We find many kids and parents stopped in this area throughout the day. Stop by and push the button to make the train go around the tracks. Sometimes our maintenance workers add things for you to find while they're taking great care of our fish. See if you can find anything out of place.
Butterfly Garden
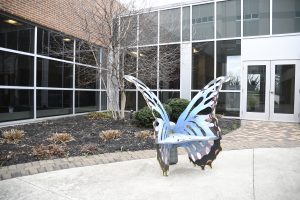
Our outdoor patio area, named for the beautiful butterfly sculpture and bench that adorns the area, is open seasonally.
North Cardio Waiting Area
Pending on hospital policies, these waiting areas sometimes close for the safety of all staff, families and patients. If closure signs are present, visitors may need to wait in their car or another open area within the hospital. Find out more about our cardiovascular services here.
Cath Lab Waiting Area
Pending on hospital policies, these waiting areas sometimes close for the safety of all staff, families and patients. If closure signs are present, visitors may need to wait in their car or another open area within the hospital. Find out more about our cardiovascular services here.
Surgery Information & Waiting Area
To sign in for surgery, please see the surgery information desk on the first floor. To visit a patient, take the surgery tower elevators to the 2nd floor. Surgery rooms are 250-279.
Stress Lab
Please check in at the Cardiovascular/Endoscopy window in the waiting area. With state-of-the-art equipment, comprehensive diagnostic services and advanced treatment options, we care for a wide variety of heart and vascular conditions.
Cardio Observation Unit
Our Cardio Observation Unit can be accessed in the hallway between the Kroger Pharmacy and the Cardiovascular Waiting Area with patient rooms 1-10.
There is no need to travel for exceptional cardiovascular care – Fairfield Medical Center is home to a team of highly-skilled and compassionate providers in a comfortable, healing environment. With state-of-the-art equipment, comprehensive diagnostic services and advanced treatment options, we care for a wide variety of heart and vascular conditions.
Human Resources
Start your career at an organization where you can truly make a difference in the lives of others. At Fairfield Medical Center, we are always looking to add hardworking, enthusiastic individuals to our team who share in our mission of delivering exceptional and heartfelt care.
Find more information about careers at Fairfield Medical Center here.
Financial Services
The bills you get from Fairfield Medical Center include charges for services or procedures received in the hospital, inpatient and outpatient locations. These charges may include costs for a room, meals, medications, technicians, nursing, labs, equipment, therapists or administration. Additionally, if your provider is a part of Fairfield Healthcare Professionals (FHP), you will receive a separate bill that includes charges for services provided by the doctor or other healthcare professionals. In-person payments can be made at the hospital, or you can pay your bill online or chat with a financial services representative here.
Main Campus 2nd Floor
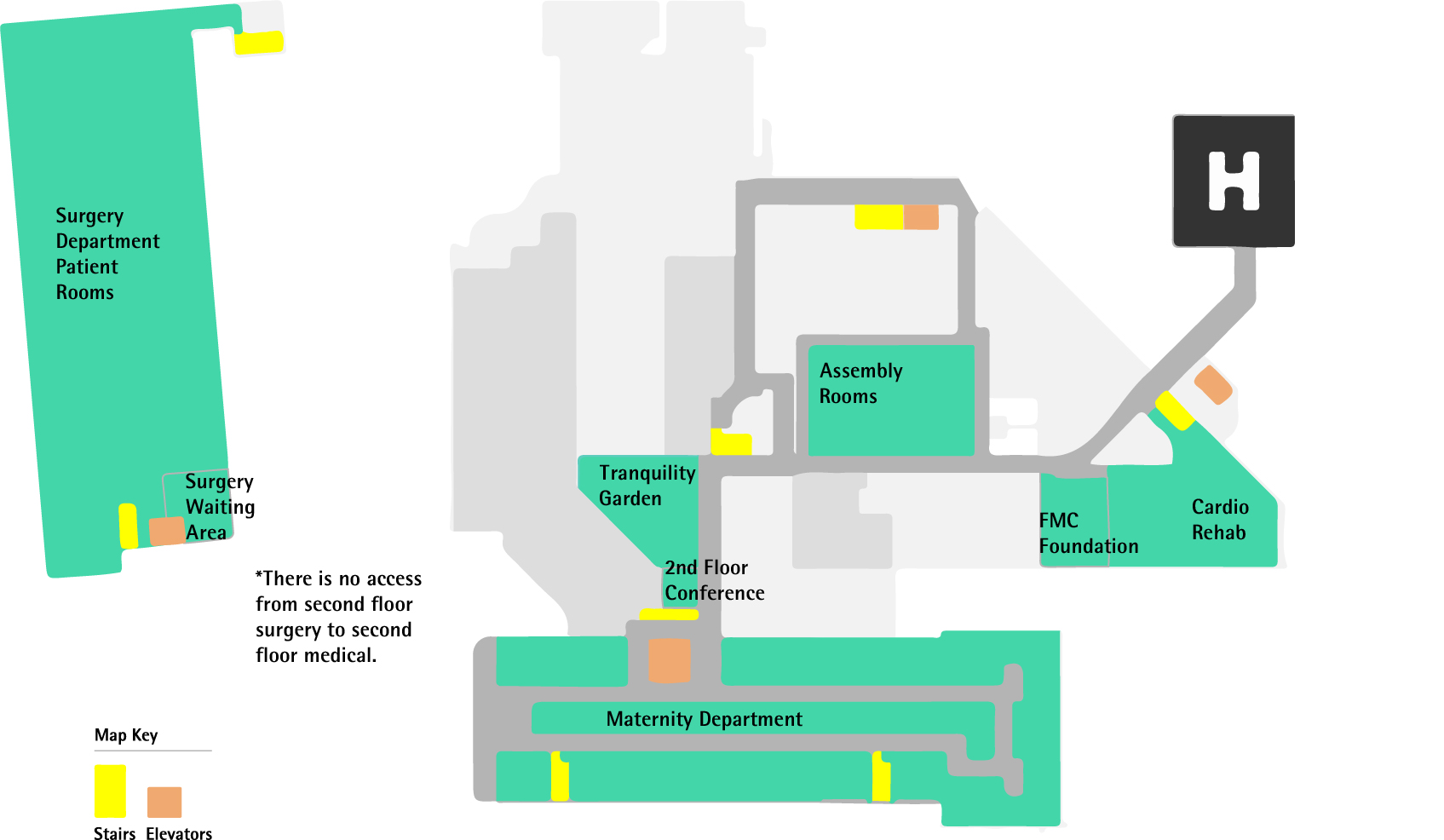
Surgery Department Patient Rooms
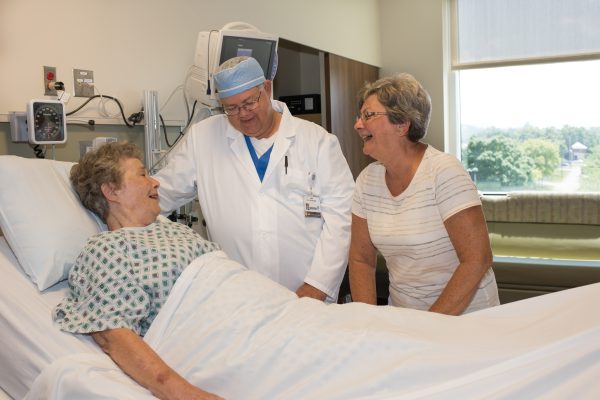
To sign in for surgery, please see the surgery information desk on the first floor. To visit a patient, take the surgery tower elevators to the 2nd floor. Surgery rooms are 250-279. To learn more, visit our surgery care page.
*This area cannot be accessed by the Medical Tower Elevators.
2nd Floor Conference Room
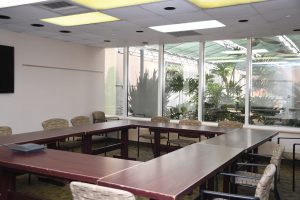
Our 2nd Floor Conference Room can be accessed by the Medical Tower Elevators. There is also a vending machine area in the hallways between the elevators and the conference room. Many of our Maternity educational classes are held in this area. Find information about upcoming classes here.
*This area cannot be accessed by the Surgery Department Elevator.
Assembly Rooms 1-5
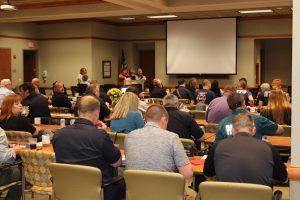
Assembly Rooms 1-5 are located in the main hallway of the 2nd floor. The assembly rooms have the ability to be cordoned off to make 5 separate rooms or opened for one large room. Many of our orientation classes are held in this area.
*This area cannot be accessed by the Surgery Department Elevator.
Cardiopulmonary Rehabilitation
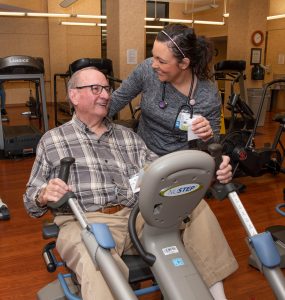
At Fairfield Medical Center, we are committed to helping patients with heart and vascular disease live full and active lives: that means we’re here to help you heal when you’re sick, and to keep you well when you’re healthy. Through education and accessibility, the services offered below are designed to help patients maintain the best quality of life possible. Our Cardio Rehab are is best accessed by the elevator near our Emergency Department (north side near the parking garage). Find more information about our Clinics and Rehabilitation here.
*This area cannot be accessed by the Surgery Department Elevator.
Education & Parking Elevator
This elevator is located near our Emergency Room and Patient Registration area and is best used for anyone needing to visit Cardiac Rehab, the FMC Foundation or the Assembly Rooms.
The FMC Foundation
As the philanthropic branch of Fairfield Medical Center – an independent, not-for-profit hospital – the FMC Foundation plays a vital role in supporting access to excellent medical care and wellness programs throughout Fairfield County and the surrounding communities. Without your support, we could not exceed our patients and communities expectations. Find more information about how you can contribute here.
*This area cannot be accessed by the Surgery Department Elevator.
Maternity Department
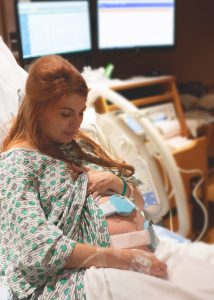
Whether this is your first delivery or your fourth, our staff is here to not only provide expert medical care, but also to calm your concerns and help you achieve the birth experience you want. Our Maternity floor is a locked unit. Visitors will need to provide patient's first and last name to gain access. Room locations can be found on signage when you enter the unit. Room numbers range from 201-220. Find more information about our Maternity Care here.
*This area cannot be accessed by the Surgery Department Elevator.
Medical Tower Elevator
Our Medical Tower Elevators will take you to our medical patient rooms.
- 2nd floor - Maternity, rooms 201-220
- 3rd floor - PCU and MICU 300-345
- 4th floor - Medical patient rooms 400-427
- 5th floor - Medical patient rooms 500-530
- 6th floor - Medical patient rooms 601-620
Please note, the following rooms can not be accessed by the Medical Tower Elevators:
- Rooms 1-10 are in the Cardio Observation Unit on the first floor near the Kroger Pharmacy
- Rooms 100-115 are in the Medical Observation Unit on the first floor across from the Cath Lab
- Rooms 250-279 are in the Surgery Tower on the second floor which can be accessed by the Surgery Tower Elevators near the Surgery Information Desk and Waiting Area
Surgery Tower Elevator
The surgery tower elevator will take visitors to rooms 250-279.
If you are waiting for a surgery patient's procedure to be finished, you can follow our surgery tracking board here.
Tranquility Garden
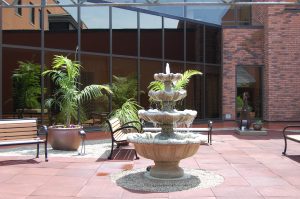
Our Tranquility Garden is open year-round. The two-part space has an interior area with seating in a green-house-effect environment. This interior area can be closed off during winter months and then opened in the summer for a patio meeting or lunch break. This area cannot be reserved.
*This area cannot be accessed by the Surgery Department Elevator.
Surgery Department Waiting Area
Pending on hospital policies, waiting areas sometimes close for the safety of all staff, families and patients. If closure signs are present, visitors may need to wait in their car or another open area within the hospital.
Main Campus Surgery 2nd Floor / SICU
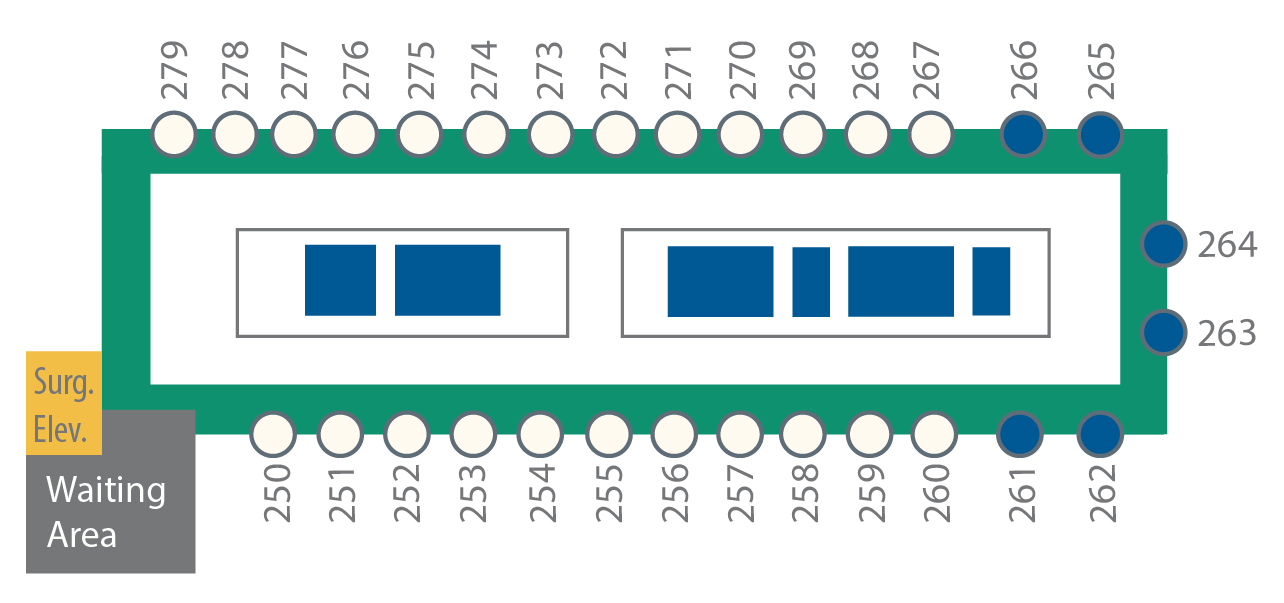
SICU (Surgery ICU)
The Surgery Elevator is located between the Main Entrance and the South Entrance, near the Surgery Information Desk and Waiting Area. This elevator will take you to 2 Surg. It does not access the rooms in Maternity. Please use the medical tower elevators to access the Maternity Department and medical floors.
In-patient Surgery Waiting Room
There is an additional waiting area on the first floor for all patients in surgery or waiting on out-patient procedures.
In-patient 2 Surg
Surgery Rooms 250-261 and 267-279.
SICU (Surgery ICU)
SICU Rooms 261-266
Main Campus 3rd Floor
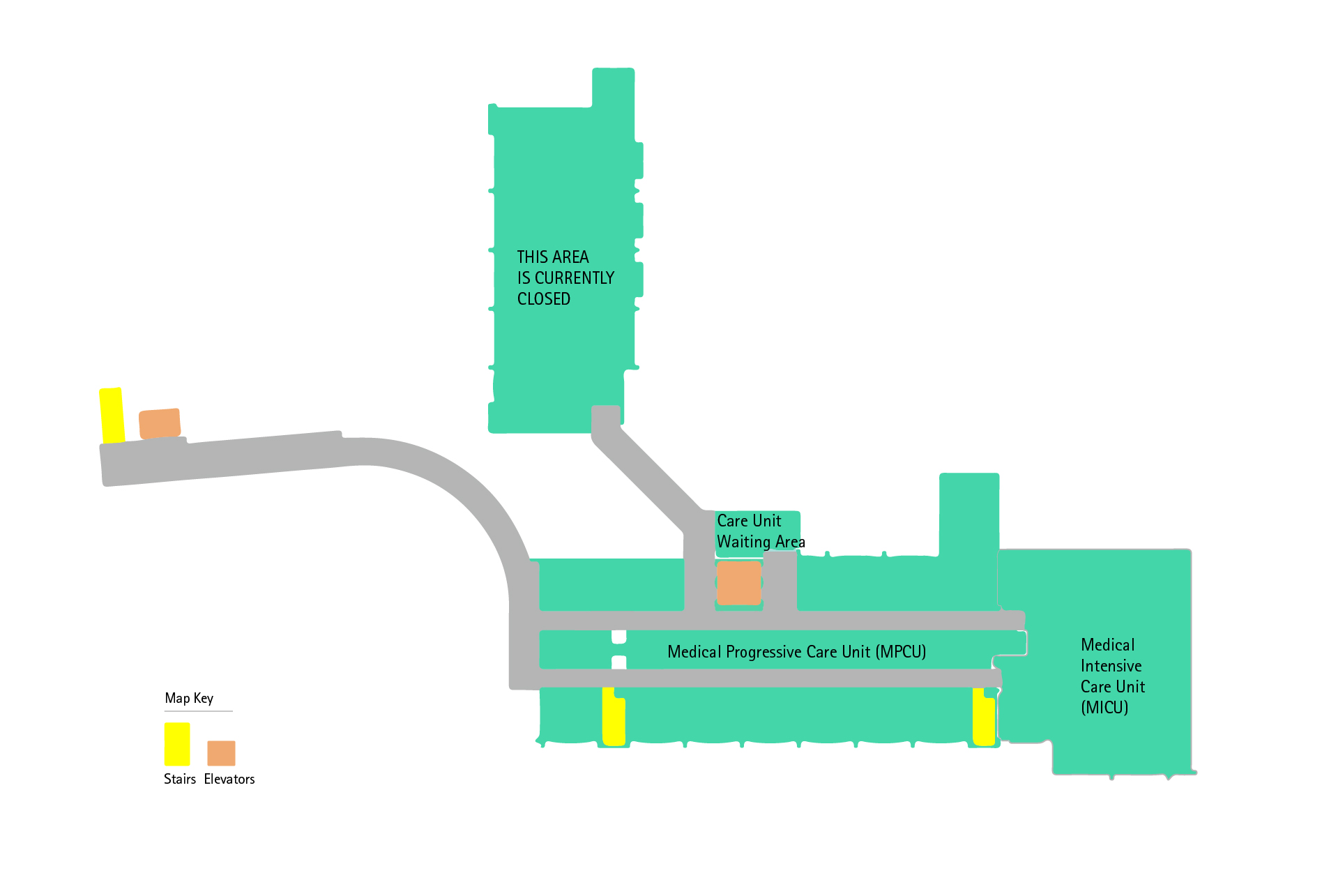
This area is currently closed
The progressive care unit (PCU) is considered a critical care unit, but it’s also a step down unit. The PCU treats a variety of patients and the average length of stay varies.
Surgery Tower Elevator
We recommend visitors use the Medical Tower Elevators that are located near the medical patient tower. However, this elevator is available if you are coming from the surgery tower area.
*You cannot access the second floor from the Surgery Tower Elevator.
Care Unit Waiting Area
This waiting area is for our PCU and MICU patient families and friends. Pending on hospital policies, these waiting areas sometimes close for the safety of all staff, families and patients. If closure signs are present, visitors may need to wait in their car or another open area within the hospital.
Third Floor Medical Patients
The progressive care unit (PCU) is considered a critical care unit, but it’s also a step down unit. The PCU treats a variety of patients and the average length of stay varies.
Find more information here regarding visitation and hospital policies.
Medical Intensive Care Unit (MICU)
The Medical Intensive Care Unit is where our team cares for patients with a variety of conditions, many of them life-threatening.
Medical Tower Elevator
Our Medical Tower Elevators will take you to our medical patient rooms.
- 2nd floor - Maternity, rooms 201-220
- 3rd floor - PCU and MICU 300-345
- 4th floor - Medical patient rooms 400-427
- 5th floor - Medical patient rooms 500-530
- 6th floor - Medical patient rooms 601-620
Please note, the following rooms can not be accessed by the Medical Tower Elevators:
- Rooms 1-10 are in the Cardio Observation Unit on the first floor near the Kroger Pharmacy
- Rooms 100-115 are in the Medical Observation Unit on the first floor across from the Cath Lab
- Rooms 250-279 are in the Surgery Tower on the second floor which can be accessed by the Surgery Tower Elevators near the Surgery Information Desk and Waiting Area
Main Campus 4th-6th Floors
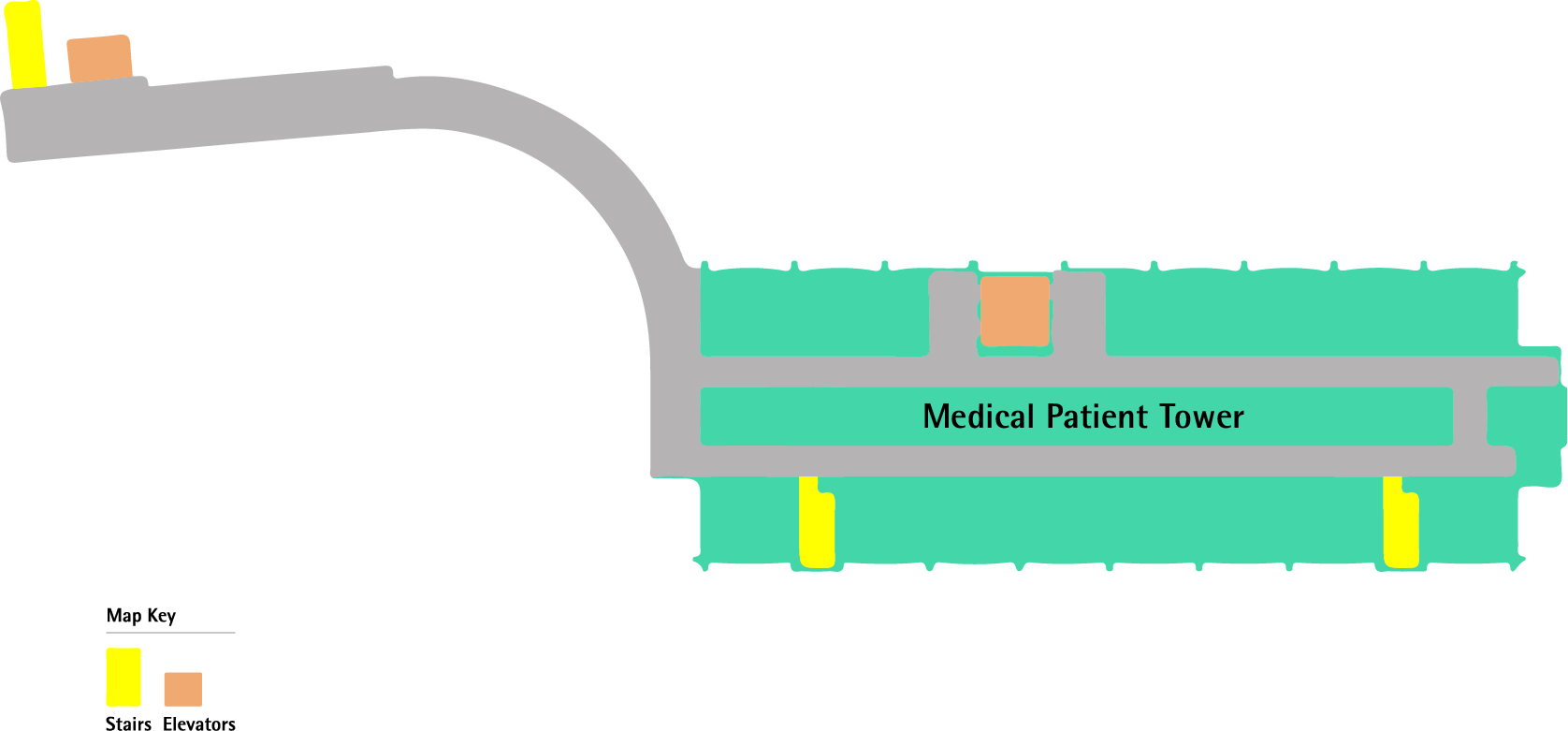
Surgery Tower Elevator
We recommend visitors use the Medical Tower Elevators that are located near the medical patient tower. However, this elevator is available if you are coming from the surgery tower area.
*You cannot access the second floor from the Surgery Tower Elevator.
Medical Tower Elevator
Our Medical Tower Elevators will take you to our medical patient rooms.
- 2nd floor - Maternity, rooms 201-220
- 3rd floor - PCU and MICU 300-345
- 4th floor - Medical patient rooms 400-427
- 5th floor - Medical patient rooms 500-530
- 6th floor - Medical patient rooms 601-620
Please note, the following rooms can not be accessed by the Medical Tower Elevators:
- Rooms 1-10 are in the Cardio Observation Unit on the first floor near the Kroger Pharmacy
- Rooms 100-115 are in the Medical Observation Unit on the first floor across from the Cath Lab
- Rooms 250-279 are in the Surgery Tower on the second floor which can be accessed by the Surgery Tower Elevators near the Surgery Information Desk and Waiting Area
Medical Patient Tower Floors 4-6
- 4th floor - Medical patient rooms 400-427
- 5th floor - Medical patient rooms 500-530
- 6th floor - Medical patient rooms 601-620
River Valley Campus – Memorial Drive Entrance
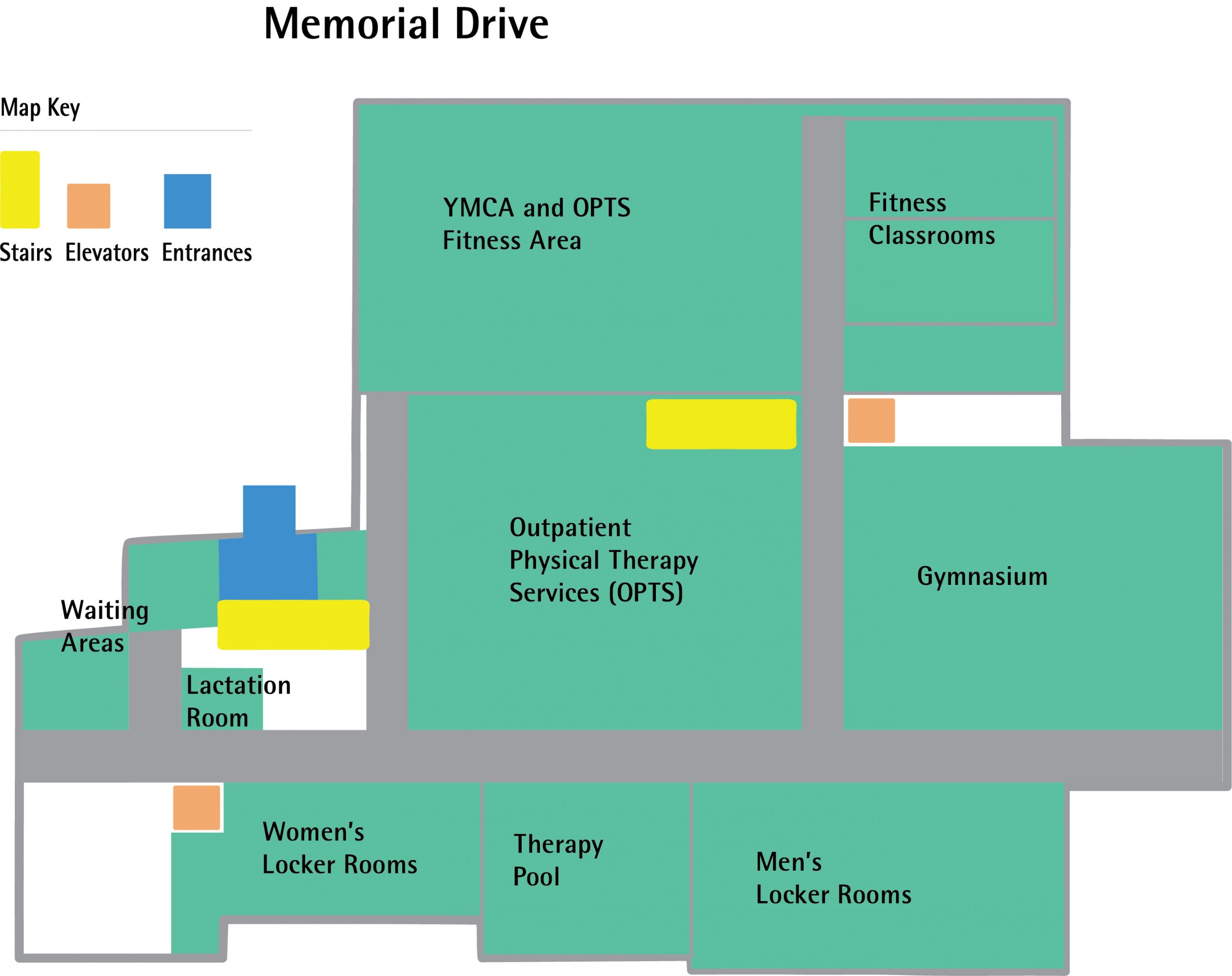
Women's Locker Room
Therapy Pool
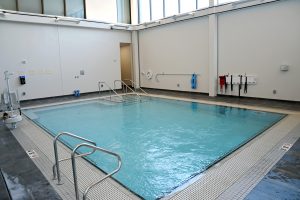
At Fairfield Medical Center, each warm water therapy session is unique and designed to fit each patients’ individual needs. A referral from your primary care provider is recommended to initiate this process. Once the referral is confirmed, you will have a land evaluation with a physical or occupational therapist to outline your treatment plan and goals. If aquatic therapy is indicated, you will have therapy sessions in the water with oversight of a therapist at a later date. Before your sessions, you will have access to locker rooms with an automated lock to store your valuables.
Find more information about aquatic therapy and our other outpatient therapy services here.
Men's Locker Room
Outpatient Therapy Services
From work-related rehabilitation to sports medicine to vestibular rehabilitation, our team of specialists and professionals at FMC’s Outpatient Therapy Services are dedicated to assisting you improve your safety, lifestyle and ability to do the activities you enjoy. For your convenience, we offer this important, comprehensive array of services close to home in two easily accessible locations.
Find more information about our Outpatient Therapy Services here.
OPTS Track and YMCA Fitness Center
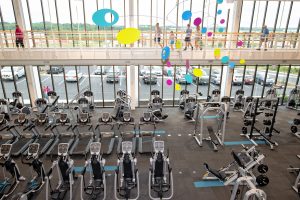
Our River Valley Campus is equipped with the latest in fitness technology and features a walking track on the upper level. This area is shared with the Robert K. Fox YMCA. To join the YMCA, please contact them at (740) 654-0616.
Did you know that when you graduate from our outpatient therapy program, you receive a free 30-day membership to the Robert K. Fox YMCA? This community partnership helps keep you on your path to wellness.
RVC Gymnasium
Health and Wellness Fitness Classes
Lactation Room
Mothers have a private area at River Valley Campus for their nursing needs. For help with any of your lactation concerns, please reach out to our lactation consultants at 740-687-8953.
Waiting Areas
Pending on hospital policies, waiting areas sometimes close for the safety of all staff, families and patients. If closure signs are present, visitors may need to wait in their car or another open area within the hospital.
River Valley Campus – Columbus Street Entrance
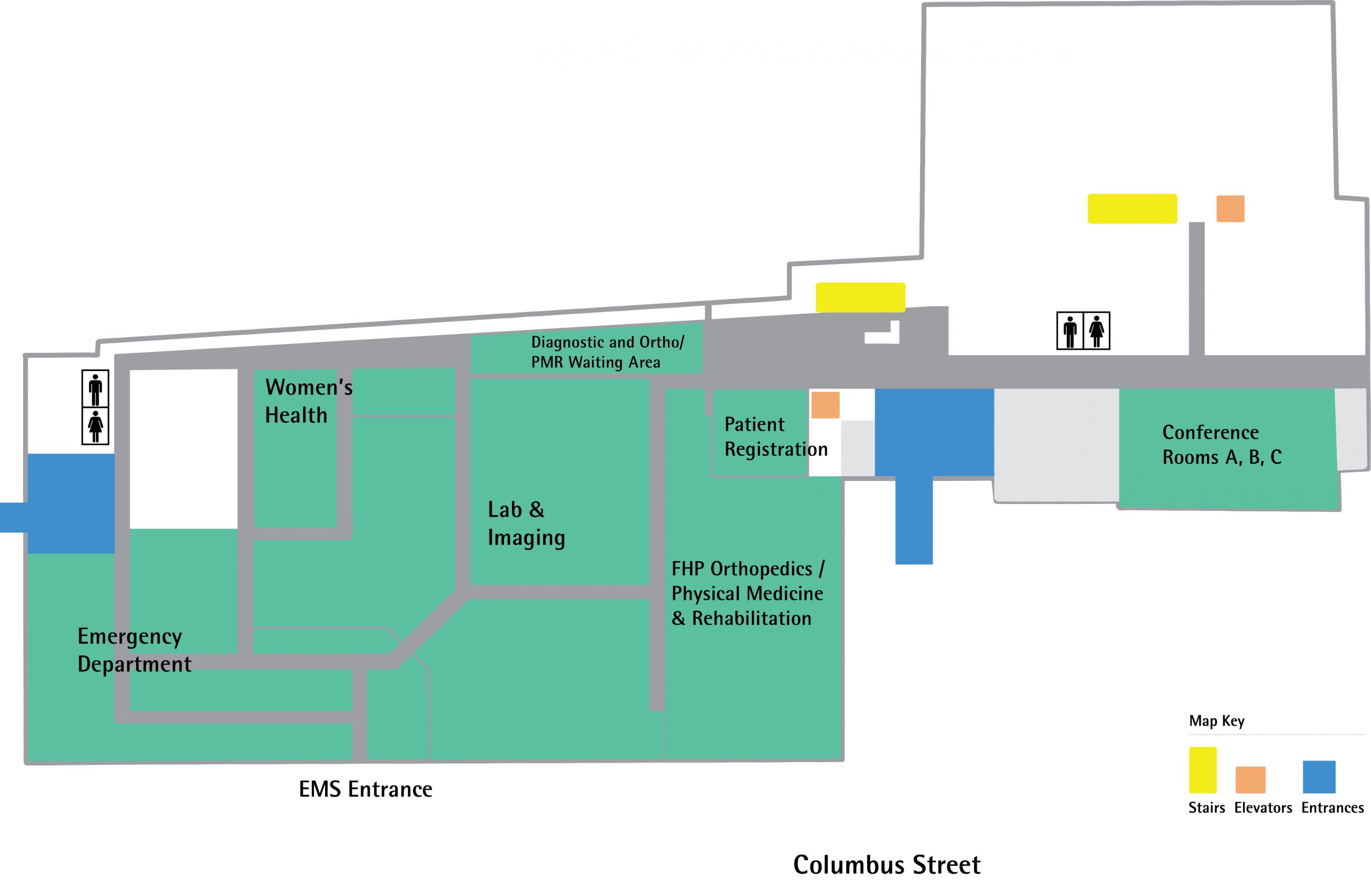
Emergency Department
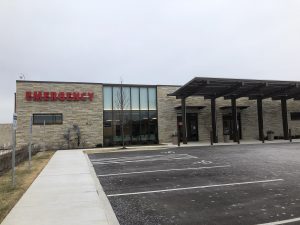
We provide the fastest access to doctors and treatment, using the highest technology and delivered by specialists who can diagnose and treat your emergency promptly. With extreme access to wide-ranging ED services and convenient locations close to you, we deliver every available resource to help the healing process. For emergency care you can trust, trust your family to ours.
Women's Health
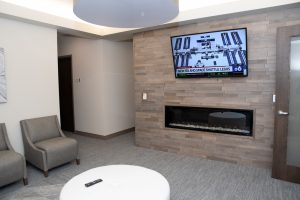
With multi-disciplinary teams, comprehensive diagnostic services and advanced treatment options, we care for a wide variety of women’s health concerns. Find more about our Women's Health services here.
Lab & Imaging Services
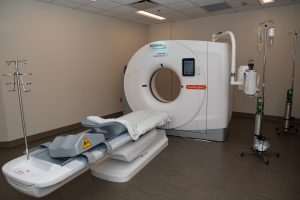
X-ray, MRI, CT, Ultrasound, Bone Density, EKG and blood draw services available. Find more information for our Imaging and Laboratory Services here.
FHP Orthopedics and Physical Medicine & Rehabilitation
Whether you run marathons, play an occasional game of golf or just putter in the garden, conditions such as arthritis, degenerative joint disease or an injury can reduce or end your ability to enjoy daily activities. We can help you achieve an improved quality of life and greater independence so you can lead a healthier, pain-free lifestyle.
Find more information about our Orthopedic and Physical Medicine & Rehabilitation Services here.
Patient Registration
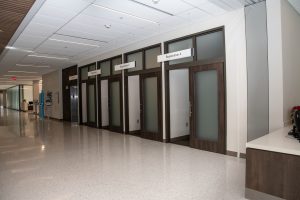
Patient Registration is located near the main Columbus Street entrance. A Fairfield Medical Center volunteer will help you sign if on the touchscreen pad. You'll need to enter your name and a portion of your phone number. You can watch the screens overhead to see how short your wait will be. Once your name is called, your registrar will direct you down the hall to the appropriate waiting area.
River Valley Conference Rooms
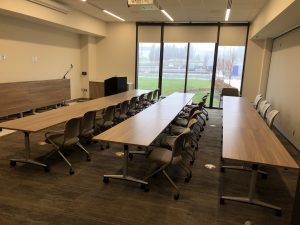
These rooms are accessible for the community to reserve for seminars, education and corporate events. Each room can be separate for smaller needs or opened up into one large room for bigger crowds. Find more information about these rooms and River Valley Campus here.
Waiting Area
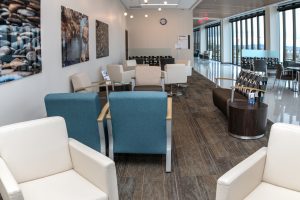
River View Medical Offices & Surgery Center
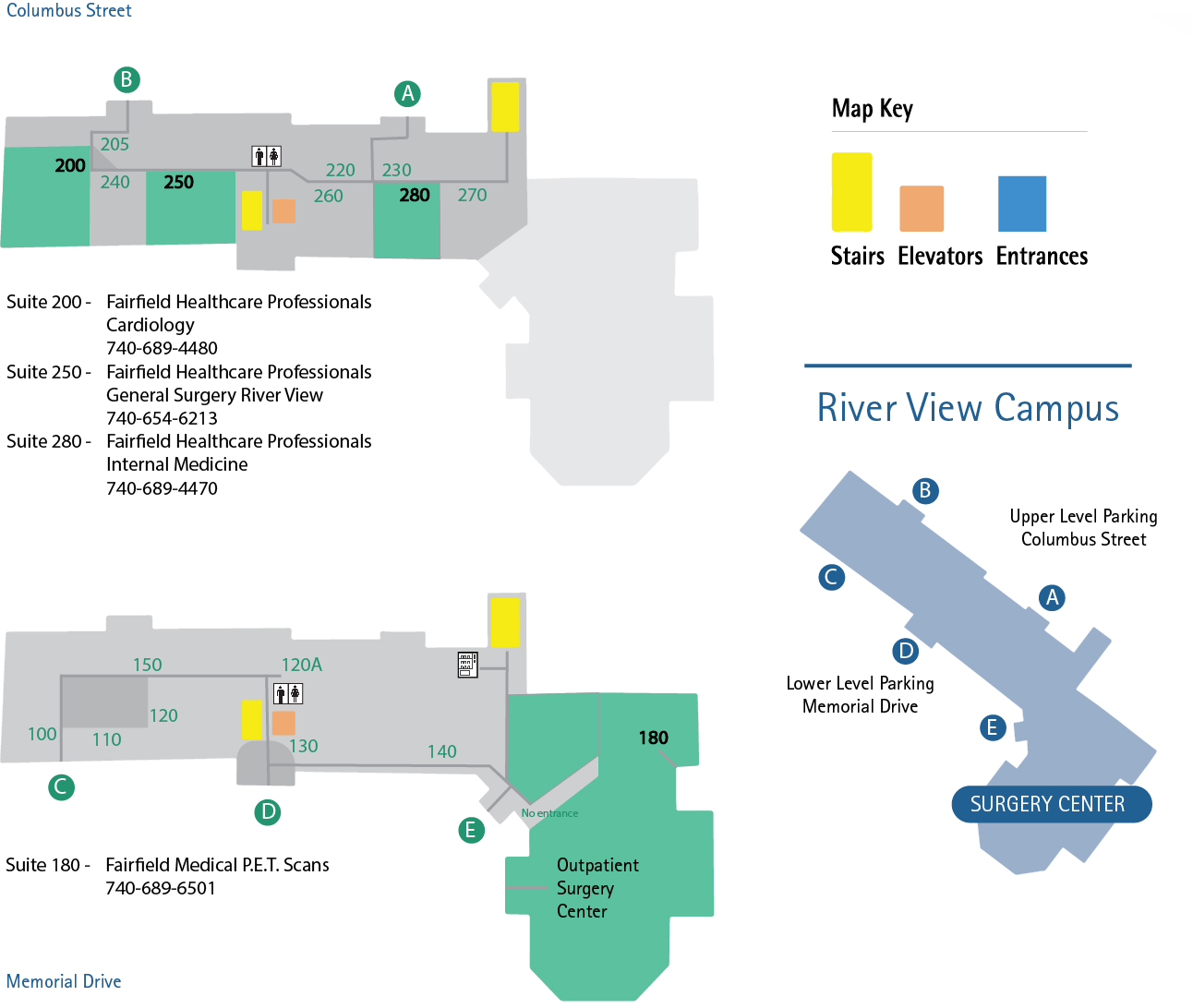
FHP Cardiology
Fairfield Medical Center is home to a team of highly-skilled and compassionate providers in a comfortable, healing environment. With state-of-the-art equipment, comprehensive diagnostic services and advanced treatment options, we care for a wide variety of heart and vascular conditions.
Find more information about our Cardiology and Vascular Care and our providers here.
FHP General Surgery
In addition to state-of-the-art surgery care, you have the advantage of a team of caregivers, carefully coordinating and orchestrating your treatment plan with one another. Each element of care works in harmony with the other to create the best treatment plan, individually structured for you.
FHP Internal Medicine
Primary care is truly at the heart of wellness. It is often viewed as the building block of a healthy life and focuses first and foremost on the prevention of disease. In many cases, visiting your primary care provider is the first step to finding answers to your questions and solutions to your concerns.
PET Scans
A positron emission tomography (PET) scan is an imaging test that can help reveal the metabolic or biochemical function of your tissues and organs. The PET scan uses a radioactive drug (tracer) to show both normal and abnormal metabolic activity.
River View Outpatient Surgery Center
We are proud to offer a variety of surgical procedures at Fairfield Medical Center, including general and laparoscopy surgery and plastic surgery.
Our providers perform advanced, minimally invasive outpatient procedures here at the River View Outpatient Surgery facility, as well as traditional surgical interventions requiring an inpatient stay at our main campus location.
